The Unspoken Challenges of Today's Homes: How Aro Homes is Tackling Them
Learn why today's homes are using outdated construction practices and how Aro is solving these challenges.
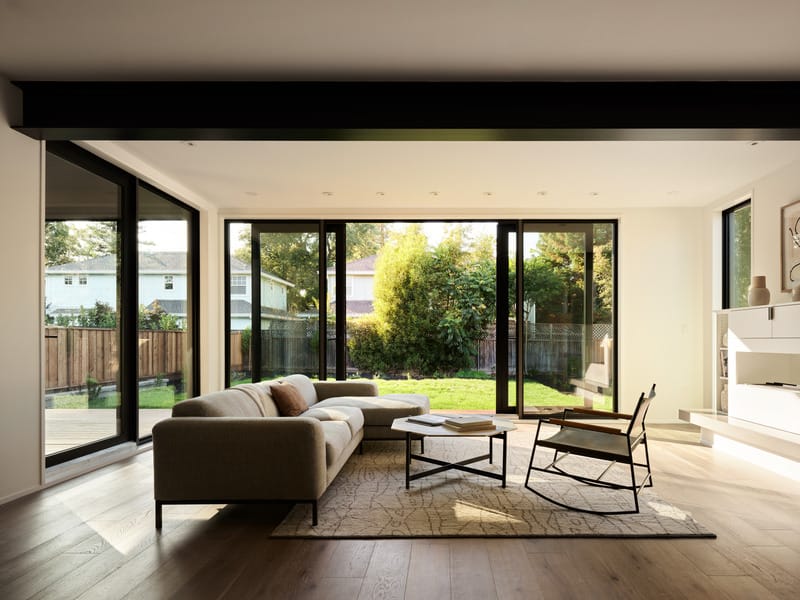
Most homes were built decades ago, with no focus on environmental impact and a lack of intentional design and precision engineering. According to the National Association of Home Builders, an estimate of 8,000 pounds of construction materials go to waste during the single-family home-building process. We continue to see outdated construction practices that don’t sufficiently consider innovation, sustainability, efficiency, and design. In this blog post, we outline how Aro Homes is solving these challenges and the goals we’ve accomplished so far.
Reducing environmental footprint
Housing is a major contributor to humanity’s carbon footprint. With our first homes, we’ve committed to, and have achieved, a 16-year timeframe to reach Net Zero status, fully offsetting the emissions of both construction and daily operation. This means that after 16 years of operation, our homes will have produced more energy than they’ve consumed. That reduction in carbon emissions for an Aro Home vs. an average home is equivalent to what 12 gas burning cars create in a year.
We achieved this goal through careful attention to energy efficiency and sustainability in all key facets of our homes, including windows, appliances, insulation, materials, and exterior cladding. One example of this is the HVAC system, which is powered by a high-efficiency heat pump and includes an Energy Recovery Ventilator system and sophisticated air handling systems. In combination with premium high-efficiency appliances, a tight building envelope, and insulation that exceeds code requirements, our homes use less energy than their typical counterparts. And with over 9kW of solar panels, the home generates more energy than it uses—so the homeowner's energy costs are effectively zero. Reducing the cost of ownership creates substantial value in the short and long terms. Combined with a Span Panel and Powerwalls, the PV system provides intelligent backup energy without the need for noisy, polluting, fossil fuel-powered generators.
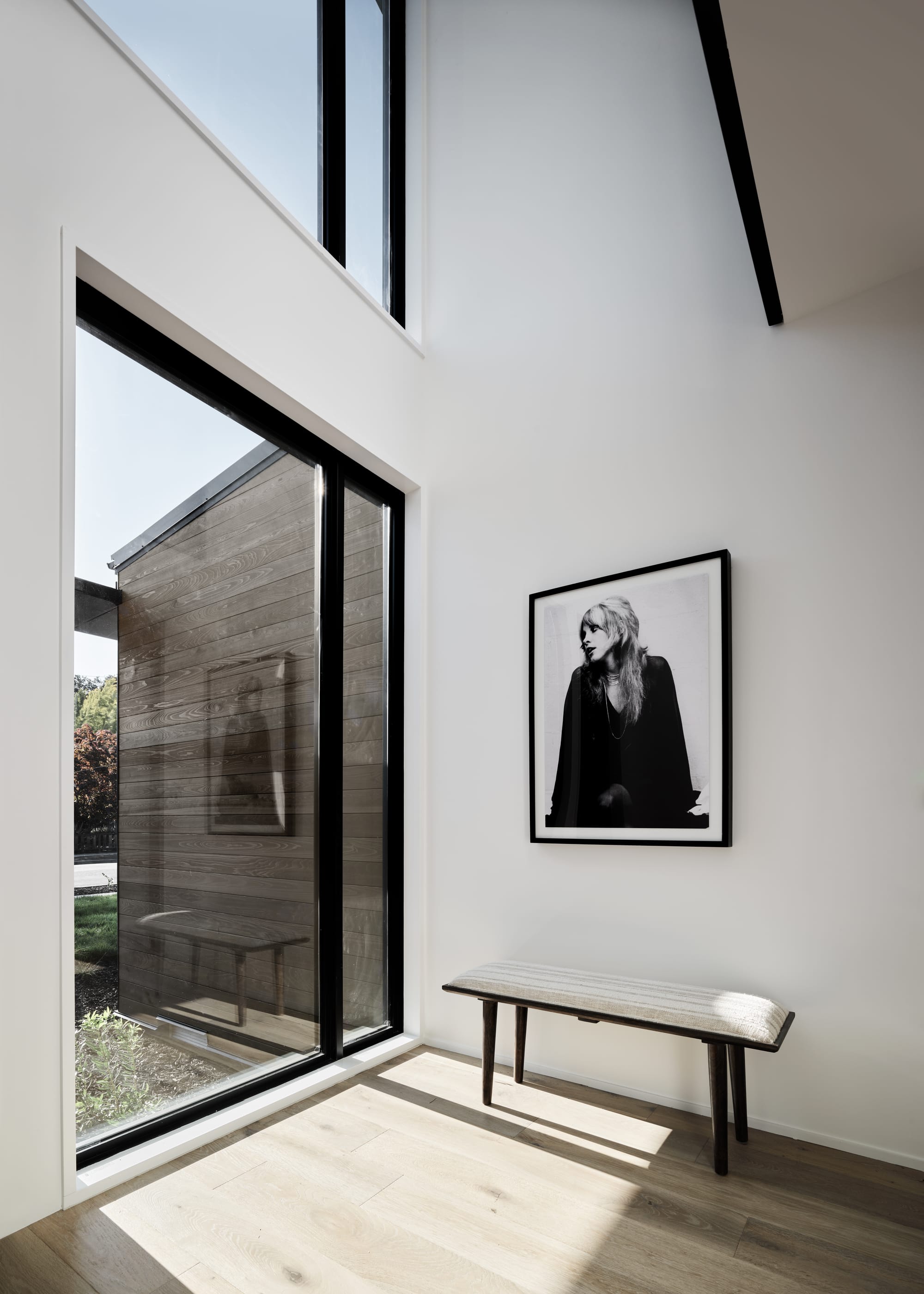
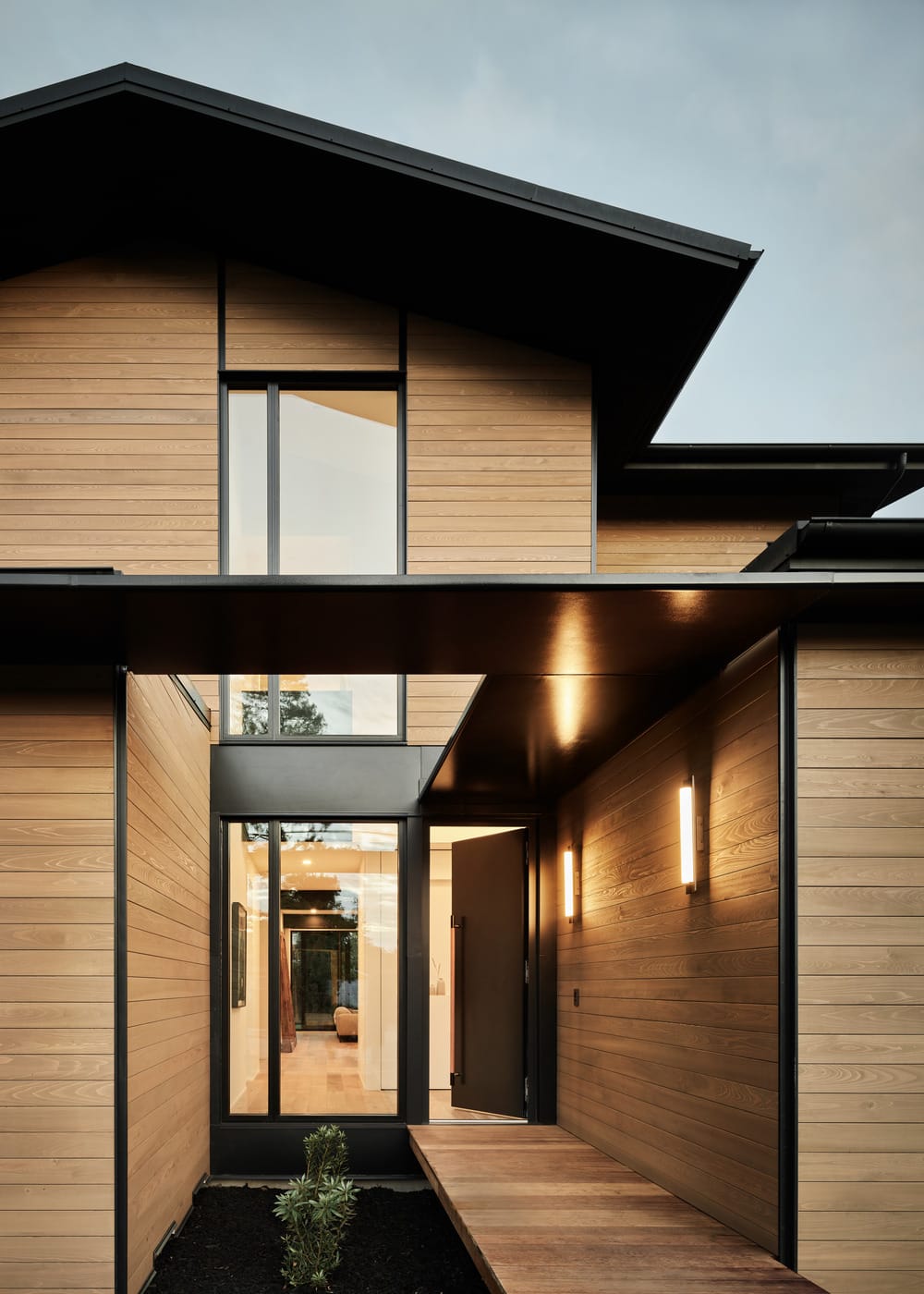
Matthew Millman
We have also been intentional in choosing materials that provide the highest value in performance and sustainability. From the standing seam metal roof to the Cyprus wood exterior cladding and the Passive House-rated windows and doors, we have sought to include materials that are long-lasting and environmentally sustainable to manufacture. We also look for materials that provide a healthy living environment. Yes, these choices cost a bit more. But we think they are worth investing in, as they provide a better living environment for the families who live in our homes on top of their positive environmental impact. We know we can create efficiencies in other parts of the home-building process to pay for these improvements.
Finally, Aro Homes are built to last. Even with an extremely efficient home construction workflow, significant emissions are generated during the home-building process. So, the best way to ensure a long-term positive environmental impact is to ensure that our homes last several generations.
Increasing efficiency
Most of today’s homes are built as one-offs, with many small variations between them that add time, cost, and complexity to the construction process. By contrast, we’re focused on a limited number of designs that we take the time to fully engineer and optimize. Over time, we will continue to expand the number of designs we build, but only when we can meet the same standards of sustainability, efficiency, and livability.
There are many benefits to focusing deeply on designing and engineering a limited number of broadly appealing designs. The biggest one is that it enables us to leverage offsite construction. We spent a long time studying traditional home builders as well as more recent entrants. Instead of the usual stick-built approach, we can do most of the building offsite in a controlled setting with level, clean floors and precision QA. Aro Homes are built to up to 4X higher precision than traditionally built homes. This process is faster, safer, and far more efficient. We then ship a small number of volumetric components to the site, which is considerably more efficient than the flat panels typically shipped by modular home builders. The result is that instead of taking an average of 18+ months to build, our homes can be assembled and finished on site in just 30–45 days.
It’s worth mentioning one more benefit of building a limited number of optimized designs: we’re able to optimize supply chain and raw materials management which are a major source of inefficiency and cost in most homes.
To achieve the level of precision needed to build off site and realize the efficiencies discussed above, we use comprehensive 3D modeling—which, despite being the standard in industries like automotive and aviation, is not a practice widely used in construction and is not used at all in single-family residential construction. We’ve created a pioneering LOD 400 3D digital twin of our homes, leveraging CAD software to capture every intricate detail, from the 2x6 framework down to the smallest wire staple and everything in between. This degree of precision engineering is one of the key ways in which we are bringing single family home construction into the modern era.
Taking the traditional residential construction process as a point of comparison, challenges regularly arise from vague or incomplete drawings, leading to issues on site that are both costly and time-consuming. To combat this, our team meticulously simulates various scenarios, allowing us to identify and resolve potential problems before crews ever set foot on the construction site. This ability to anticipate and prevent potential issues changes the game, significantly reducing rework and errors during the construction phase and ultimately, saving valuable time and resources.
Improving the homeowner experience
Because we view our homes as products that can be optimized, we think a lot about user experience—which in our case is the everyday experience of the homeowner. Everything from layout and flow to durability and dependability and operating cost falls within the realm of homeowner experience.
That’s one of the reasons why we engaged Olson Kundig to create the design for our first homes. Olson Kundig is one of the leading residential architects in the world. They are known for their strong emphasis on function and craft and for designs that offer moments of joy in ordinary living through the elements of a structure that are seen and touched every day. Olson Kundig draws on a wealth of time-tested experience designing buildings and spaces where refinement of design, layout, and flow is paramount. It starts with practical usability of spaces and extends to beautiful materials, compelling sightlines, thoughtful landscaping, and a seamless harmony between indoor and outdoor spaces. This has enabled us to deliver a homeowner experience that is on par with that of a custom, luxury home.
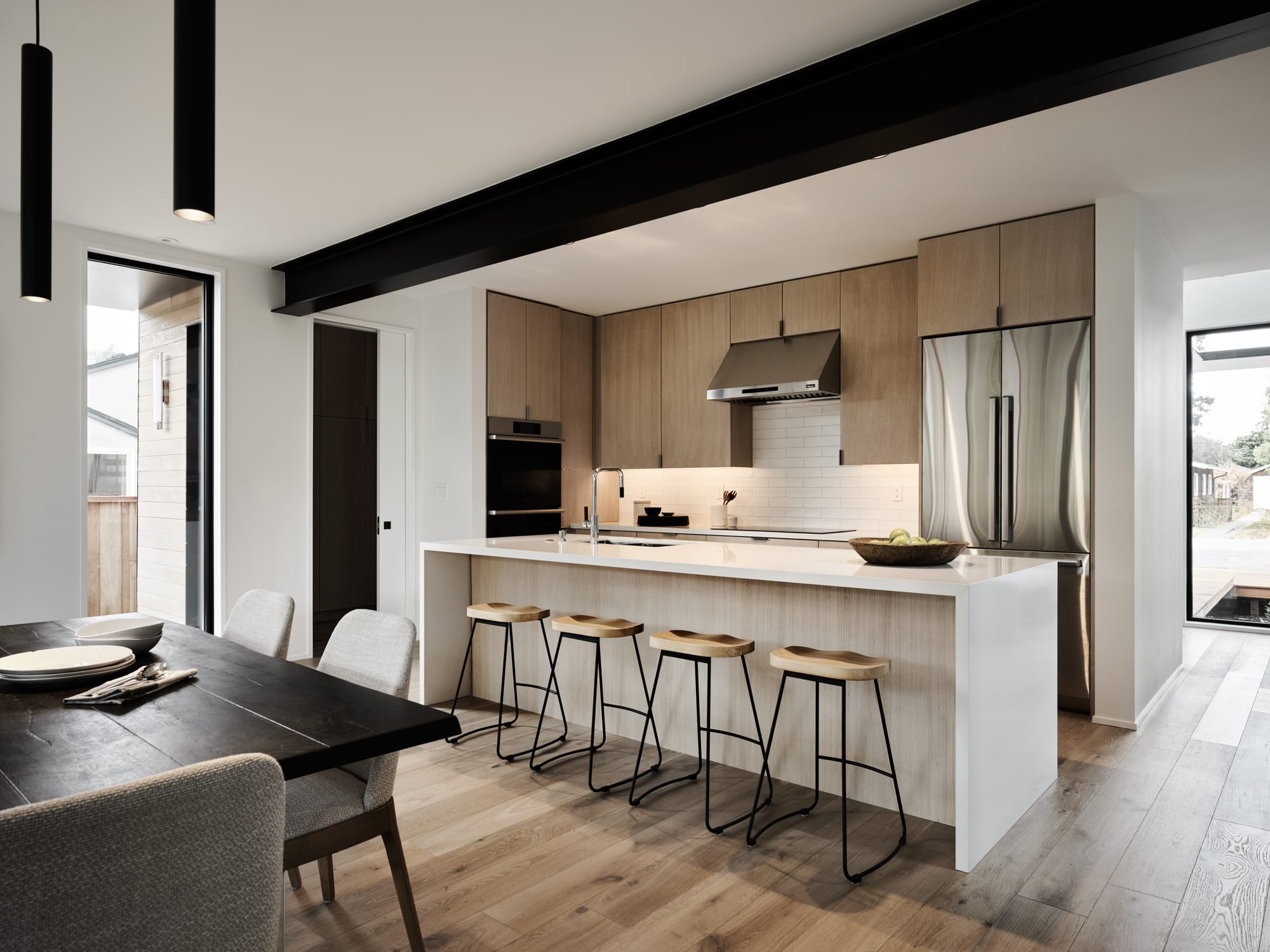
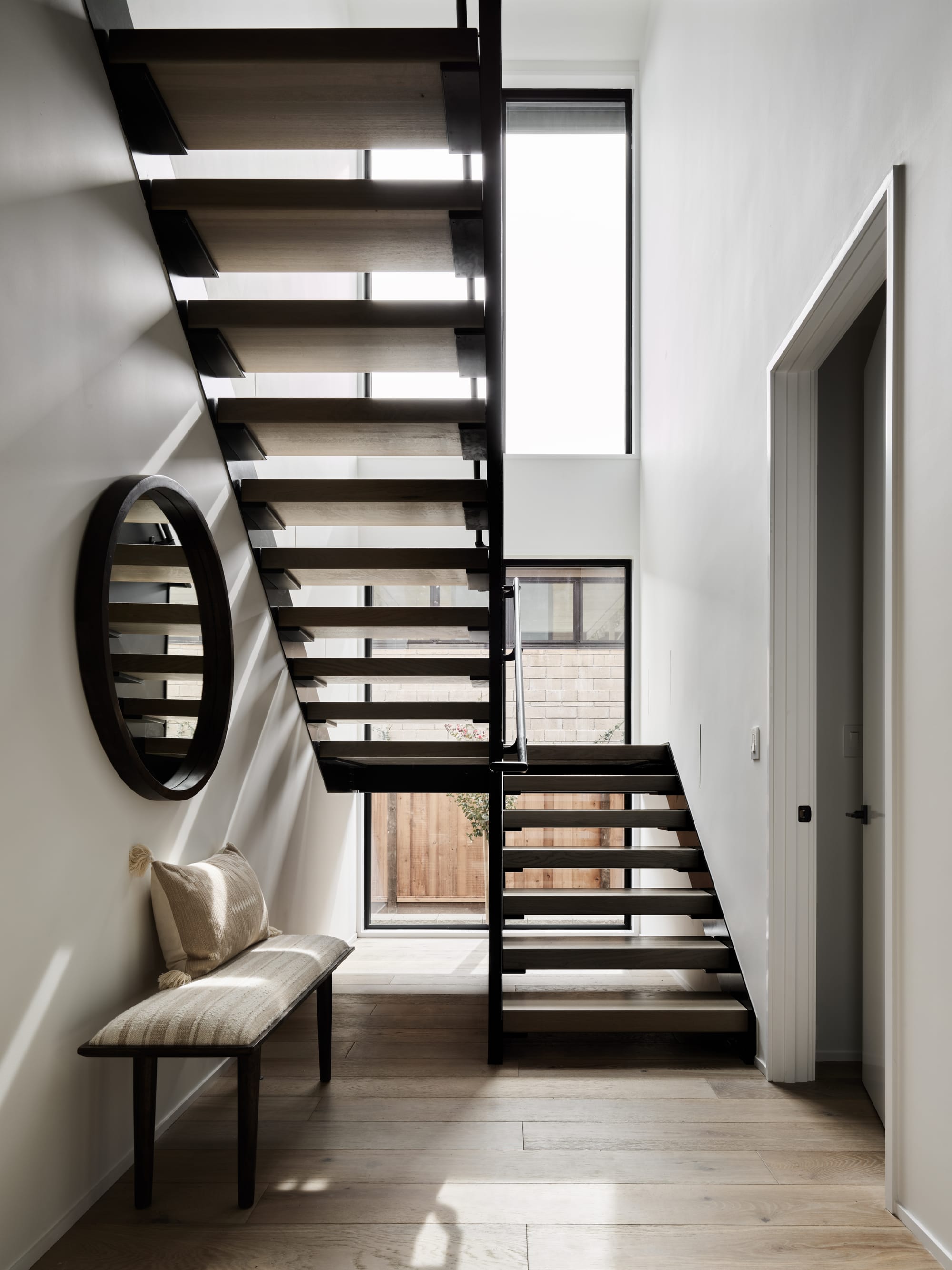
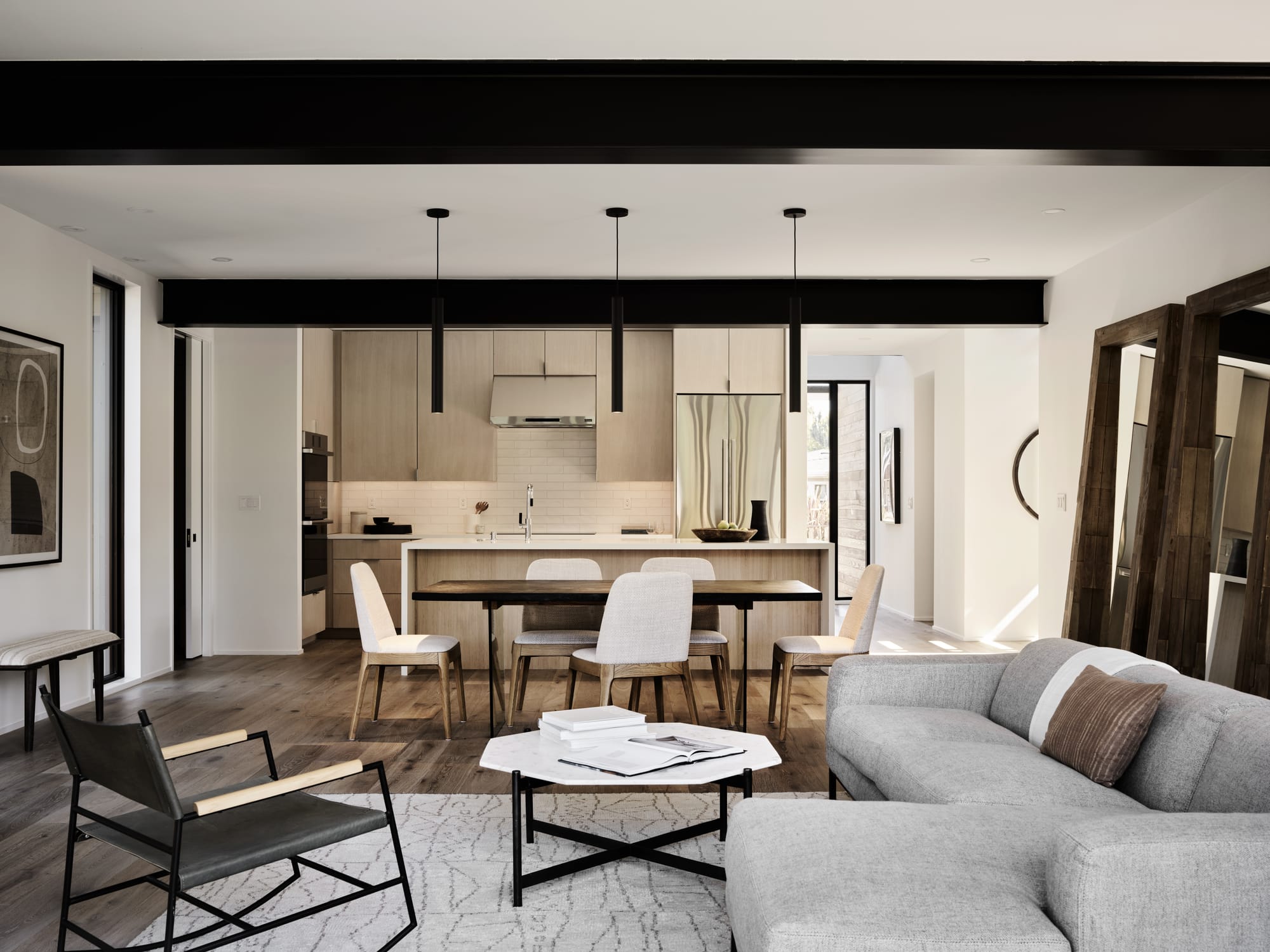
Matthew Millman
Going beyond the qualitative homeowner experience, lighting, HVAC, solar, backup power, and other key building systems have been designed to optimize comfort, efficiency, and durability. Beyond the active systems in the home, the thermal envelope has been designed with high-performance in mind. The exterior windows and doors are very high performance, exceeding code required values by over 40%. The walls use high-performance, environmentally healthy mineral wool insulation, and a high-performing weather-resistive barrier, installed with a focus on an uninterrupted air-barrier. This allows for the energy efficient heating and cooling system to work less hard to maintain thermal comfort and air quality.
When it comes to the exterior, homes are exposed to a wide range of harsh weather conditions over the years. So, it’s crucial to invest in extremely durable materials. Most new homes use exterior building materials that are environmentally detrimental with high embodied carbon and lack the warmth and natural feel of traditional single-family homes. Aro Homes uses natural wood siding with environmentally friendly pigmented stains. We use sustainably grown Ipe hardwood for the decks. Both the siding and decks aid in embedding carbon and provide a warm welcoming feel to the home. Aro Homes have metal roofs to provide a solid impermeable barrier to the elements and to match the lifespan of the home.
Our mission to build and deliver better homes doesn't really have an end point. We are on a continuous journey to constantly improve, innovate, and inspire home-building that’s better for the environment and better for the families who live in the homes. Learn more about our mission by visiting our website https://www.aro.homes/ and stay tuned for more updates!

